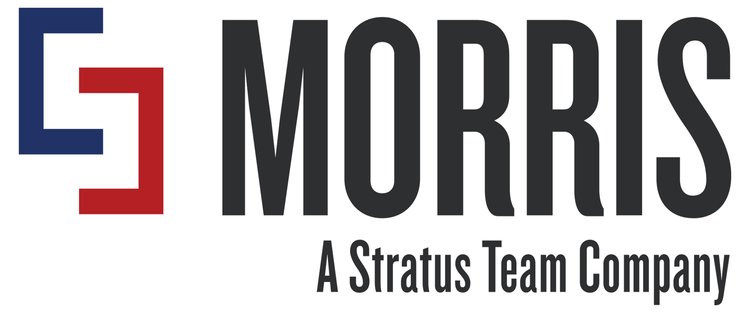Rebranding of Existing Facilites
Creation of As-Built Plans and Models
Map Assets and Check Clearances
Pre-Planning of Renovations
Model Drainage Conditions
Measurement of Distances, Areas, Volumes, and Slopes
3D Laser Surveying
Detailed and reliable measurement data is particularly necessary in the planning and design phases of new facilities and building refurbishments - for both interior and exterior spaces. With the advancement of CAD programs being used today, the simple processing of 2D views is no longer enough in most cases. Utilizing 3D Laser Scanning Technology and Drone Surveying, we are able to render a 3D model of real-world site conditions in a fraction of the time with much greater accuracy than traditional hand measuring. In addition, this creates a permanent model that can be revisited months later if future site inquires arise. Deliverables are highly versatile, the point cloud rendered from the asset scans can be output to Revit, AutoCad, and Civil 3D to produce highly accurate as-built models in various formats. This is a solution that truly brings the site to the client.
